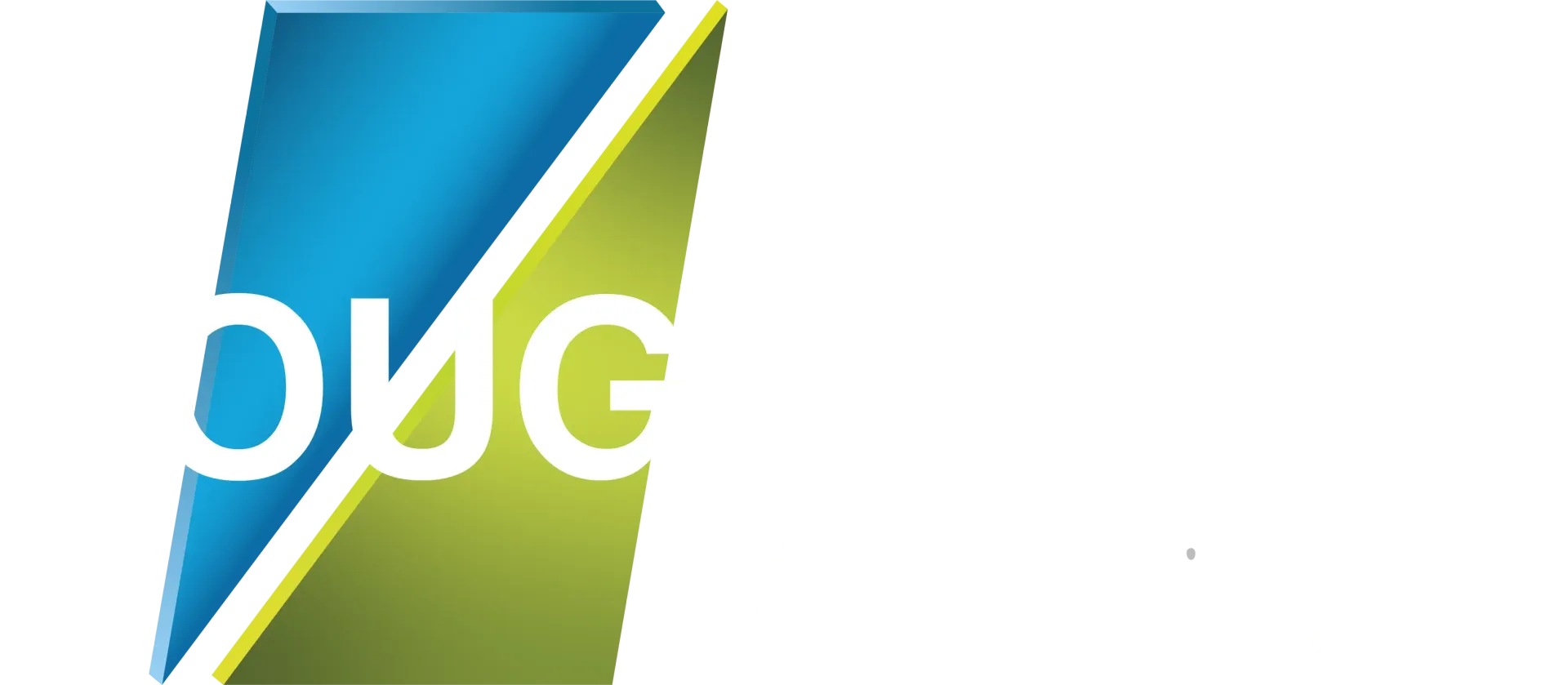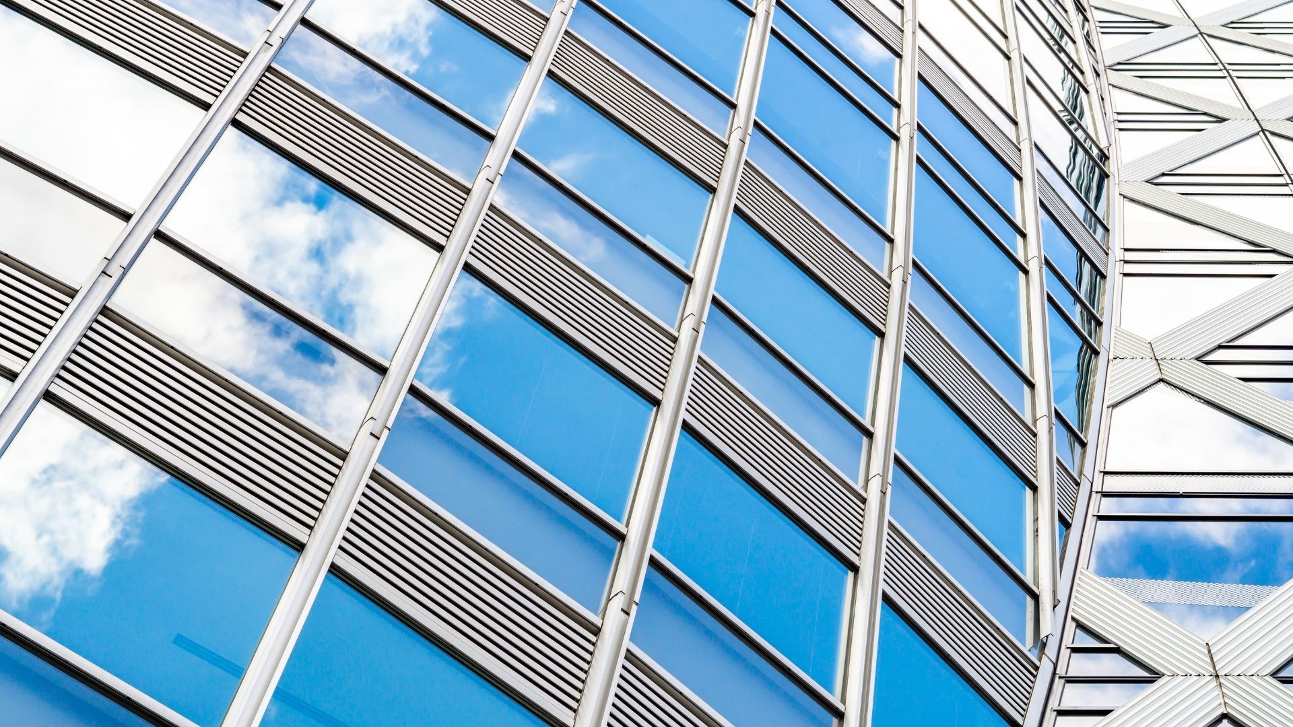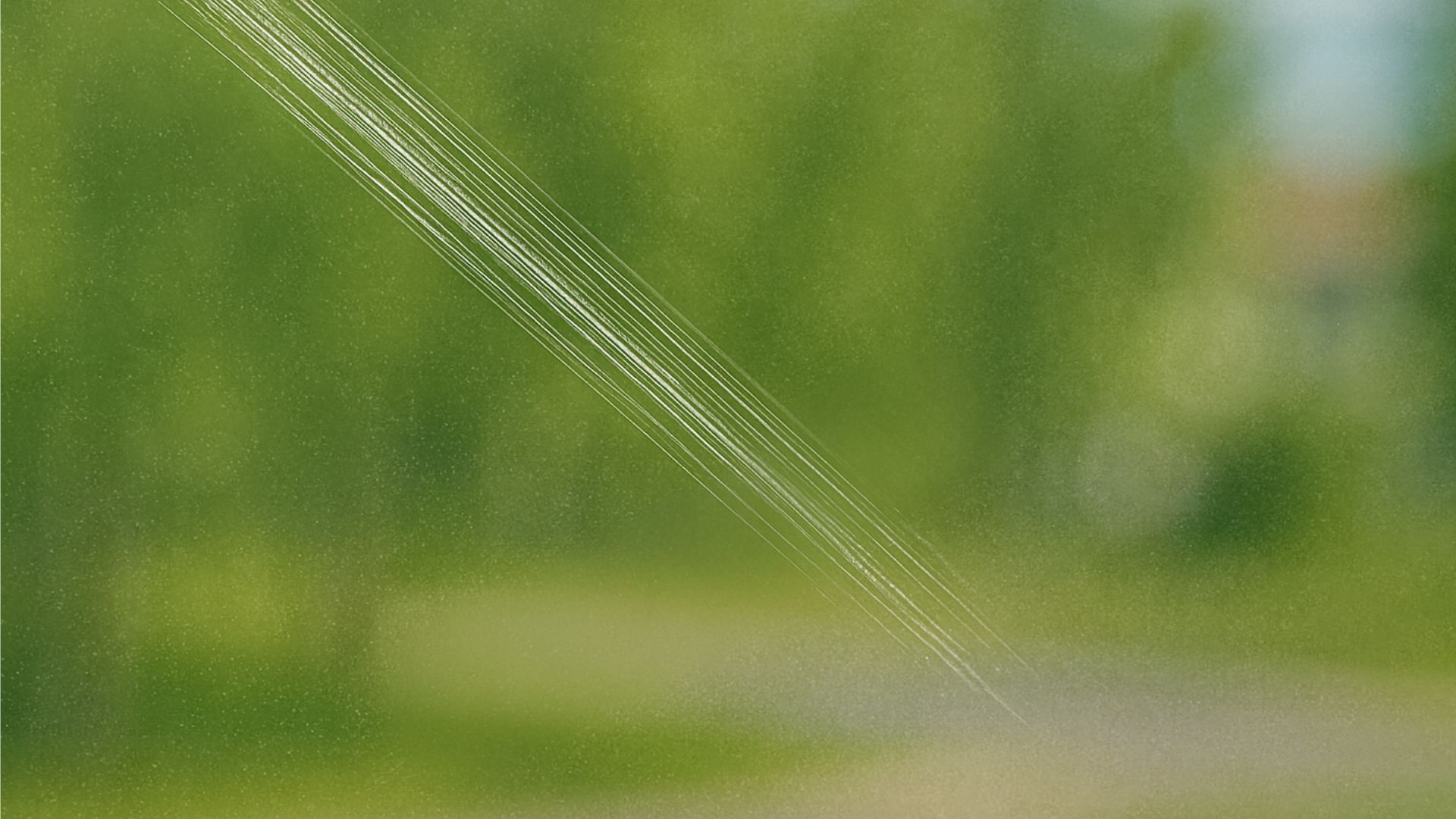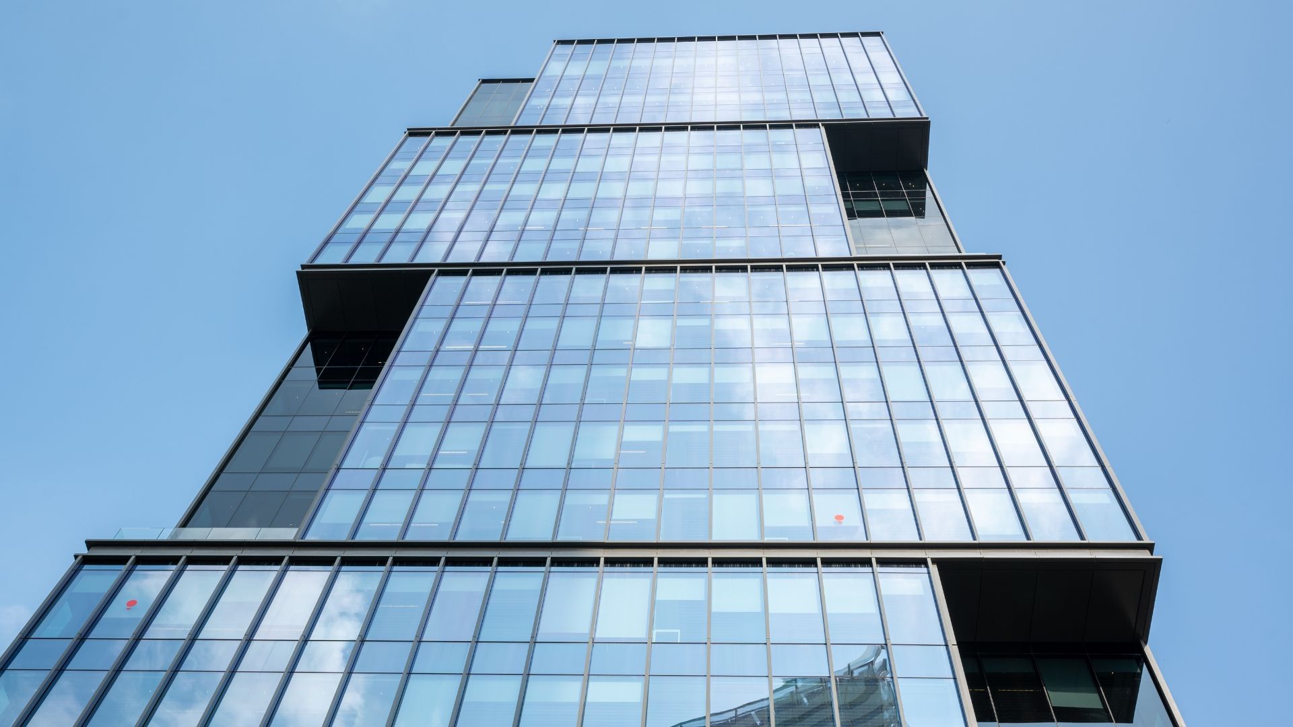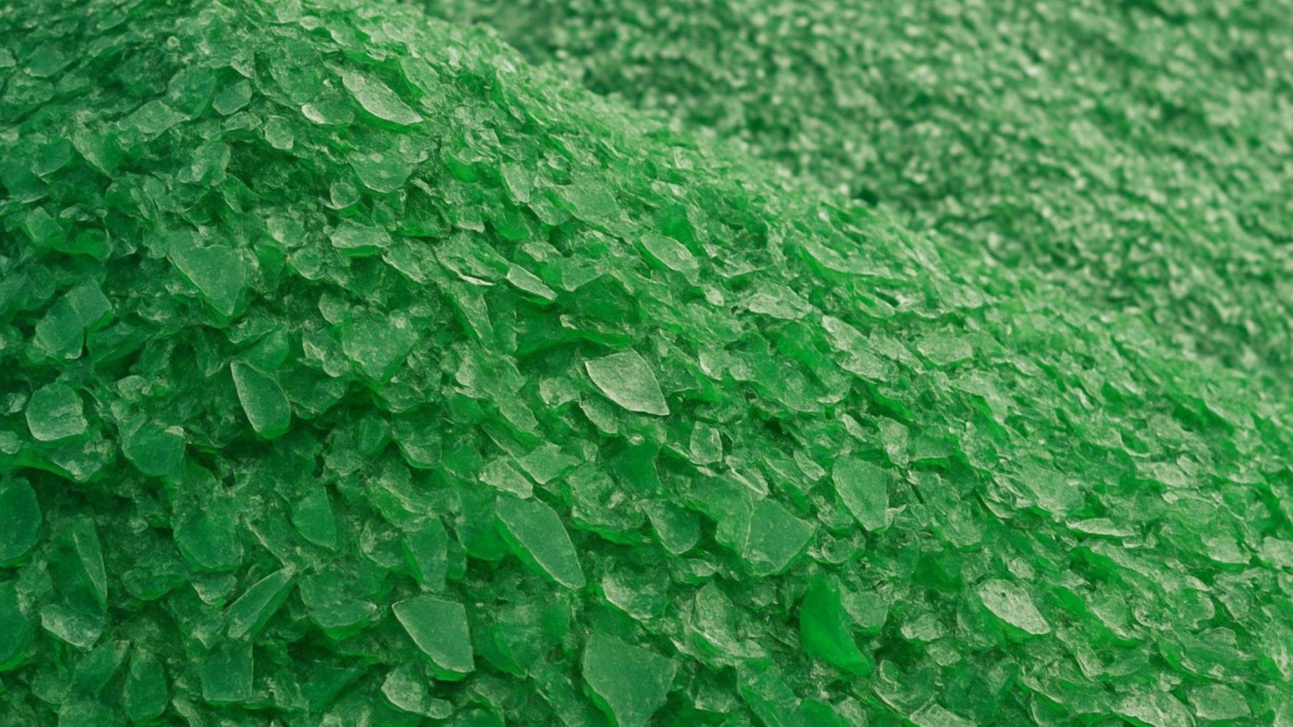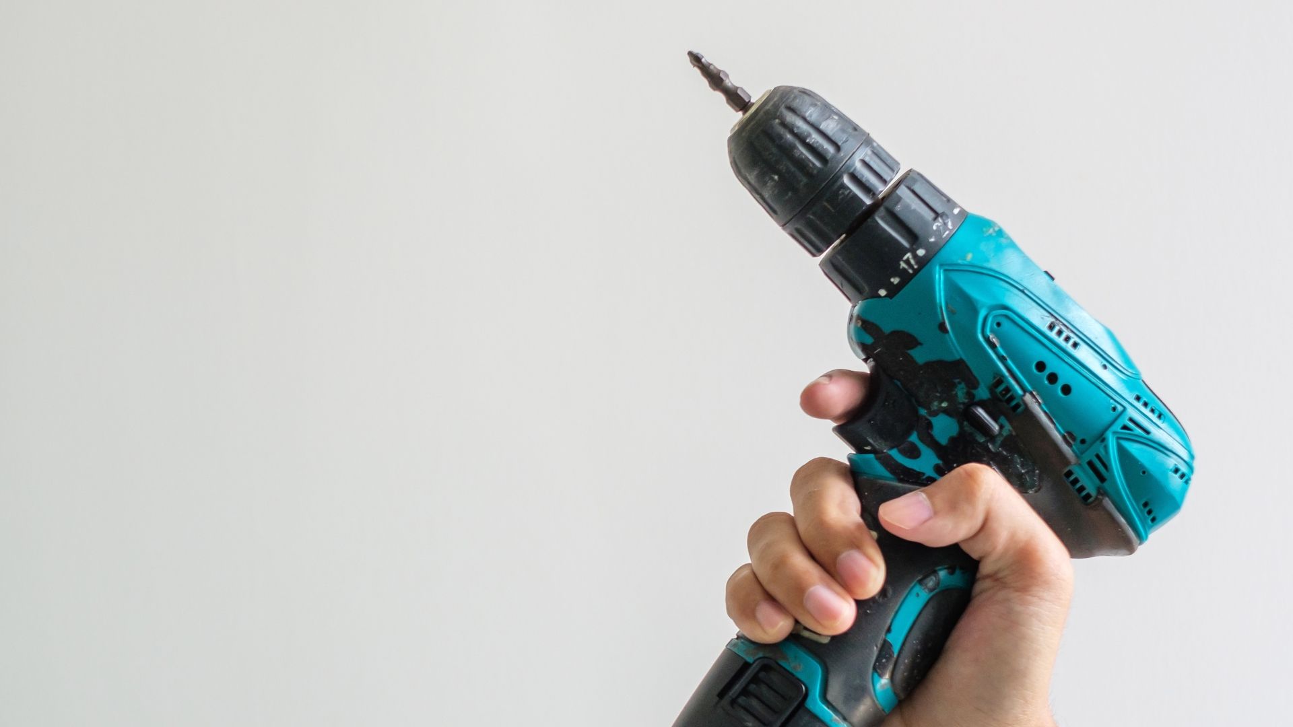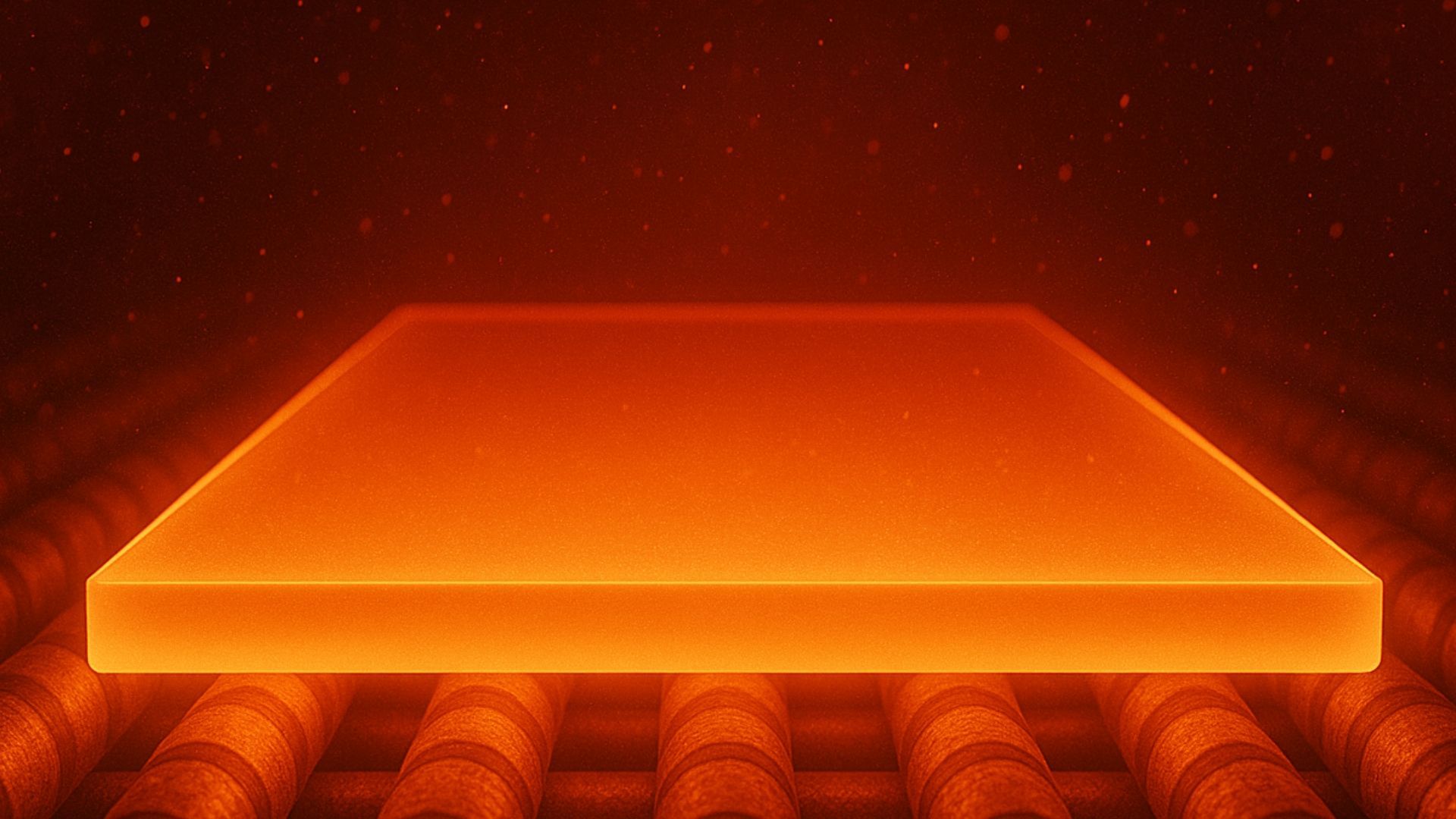أفضل الممارسات ولوائح البناء للدرابزين الزجاجي
Share this blog:
يتم تنظيم تركيبات الدرابزين الزجاجي بشكل صارم. تعرف على ما يجب أن يأخذه القائمون على التثبيت في الاعتبار لضمان الامتثال والسلامة وأفضل الممارسات.
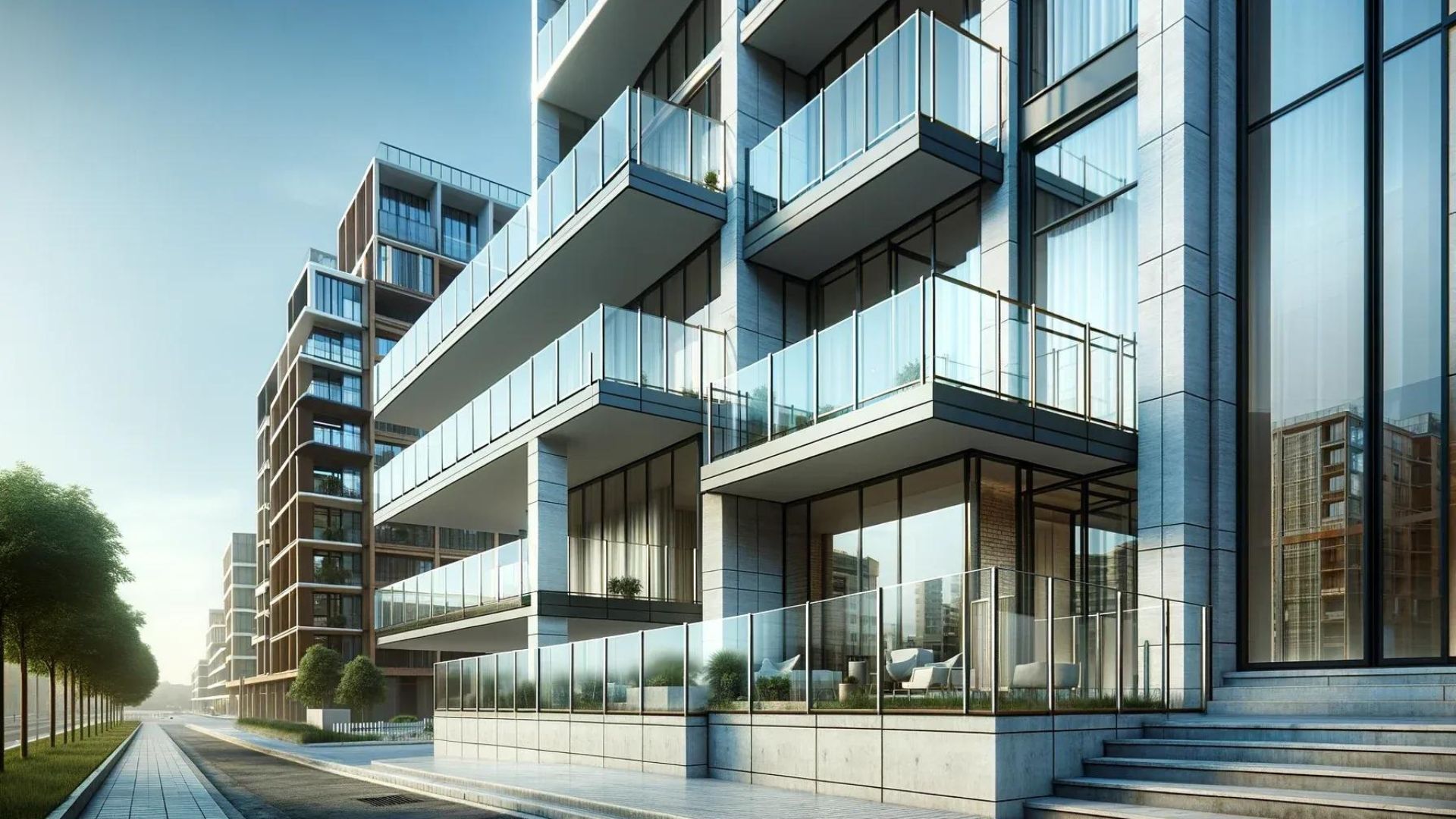
على مر السنين، أصبحت درابزينات الزجاج عنصرًا أساسيًا في الزجاج الهيكلي. ولكن مثل جميع أنواع الزجاج المعماري، فهي تخضع لقواعد تنظيمية صارمة لضمان السلامة وأفضل الممارسات.
هناك ثلاثة أشياء يجب على مثبِّتي الدرابزين أخذها في الاعتبار:
- نوع الزجاج المستخدم
- المثبتات المستخدمة في ألواح حشو الزجاج
- وزن الأحمال المعنية
وتخضع كل هذه الأمور للوائح البناء الرسمية والوثائق المعتمدة.
قبل أن نلقي نظرة فاحصة على هذه القواعد، من المهم أن نلاحظ بضعة أمور. أولاً، هذه المقالة هي دليل لما يجب مراعاته - ولا تشكل نصيحة رسمية. وثانيًا، قد تنطبق معايير إضافية عند تركيب الزجاج الرقائقي في الشرفات السكنية الخارجية.
تتوفر كافة الوثائق المناسبة عبر الإنترنت. تهدف هذه المقالة فقط إلى توجيهك في الاتجاه الصحيح. نأمل أن تساعدك في الحصول على أفضل زجاج وتركيبه للمهمة.
هل تستخدم النوع المناسب من الزجاج؟
أولاً، يعد اختيار النوع الصحيح من المواد أمرًا بالغ الأهمية لتركيب الدرابزين - وخاصة في الأماكن العامة.
يجب أن يكون الزجاج من الزجاج الآمن. إذا سقط، هل سينكسر؟ إذا كان الأمر كذلك، فأنت بحاجة إلى شيء أكثر قوة. يجب أن تكون درابزينات الزجاج مصنوعة من زجاج مقسّى أو مصفح لا يسبب إصابات في حالة وقوع حادث. قد يكون هذا بسبب خلل في التثبيتات - أحد الأسباب التي تجعل التثبيتات المناسبة ضرورية.
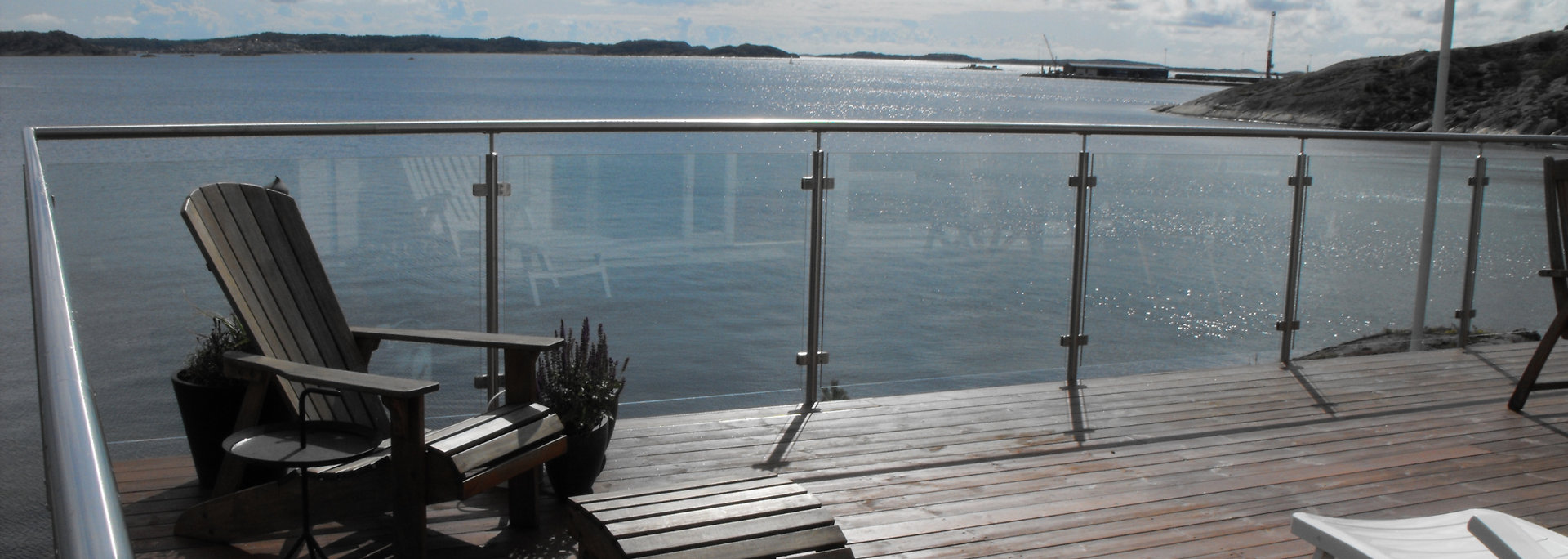
إذا كان الدرابزين بدون إطار، فيجب أن يتم تغليف الزجاج باستخدام زجاج مقسّى. أما الدرابزينات ذات الإطارات المحيطة، فلديها خيارات أكثر - ولكن لا تزال تخضع للتنظيم لضمان السلامة.
The exact type of material you should use is covered in
Regulation 7, as well as Approved Documents parts
A1,
K2 and K4.
التثبيتات
يجب تركيب ألواح حشو الزجاج بالعدد المناسب من المثبتات، ويجب تثبيتها بدقة. وكما هو الحال في العديد من لوائح البناء المتعلقة بالزجاج، فإننا نتحدث عن مسألة ملليمترات. جميع التفاصيل متوفرة في BS 6180:2011.
الأحمال
Glass balustrades are protective barriers – they need to be able to withstand certain loads. These load requirements are set out in BS 6180:2011 and in the EN
Eurocodes. They cover line loads, uniformly distributed loads and concentrated loads.
هناك أيضًا لائحة خاصة بدرابزينات الزجاج في الأماكن التي يرتادها الأطفال. في هذه الحالة، لا يُسمح بمرور كرة قطرها 100 مليمتر بين أي لوحين زجاجيين من التركيب.
ارتفاع
The height of a glass balustrade is dictated by
Approved Document K. This is to make sure that the finished glazing is enough of a barrier. The measurements are based on what the balustrade will be used for and the level of traffic that's expected.
على سبيل المثال، من المباني السكنية الخاصة، يجب أن يكون الدرابزين الموجود على الشرفة أعلى من الدرابزين الموجود على الهبوط.
تختلف متطلبات الارتفاع للعقارات السكنية عن تلك الخاصة بالمساحات التجارية والتجمعية والتجزئة.
درابزين
When designing a glass balustrade, architects will often ask whether you want a continuous handrail. This raises the question of whether the handrail
needs to be continuous or whether it's a question of taste.
الجواب هو أنه ليس شرطًا، حتى في التركيب بدون إطار، طالما أنك تستخدم مواصفات الزجاج المقسّى الرقائقي الذي سيبقى في مكانه في حالة فشل اللوحة.
ما هي الوثائق الأساسية؟
فيما يلي قائمة بالوثائق الأساسية اللازمة لتركيب درابزين الزجاج.
- BS 6180:2011 الحواجز داخل المباني وحولها - مدونة الممارسات
- BS 6262-4: زجاج المباني - الجزء 4: السلامة المتعلقة بالتأثير البشري - قانون السلامة
- BS 6262-6: التزجيج للمباني - الجزء 6: مدونة الممارسات للتطبيقات الخاصة.
- وثيقة B1 المعتمدة للوائح البناء
- وثيقة الموافقة على لوائح البناء K
- EN 12600 الزجاج في المباني - اختبار البندول. هذا هو المعيار الذي يحدد طريقة اختبار الاصطدام للزجاج المستخدم في المباني.
- Eurocode EN 1991-1-1 الجزء 1-1 الإجراءات العامة - الكثافات والوزن الذاتي والأحمال المفروضة
- Eurocode EN 1991-1-4 الجزء 1-4 الإجراءات العامة - إجراءات الرياح
إذا لم تتمكن من العثور على الإجابة في هذه المستندات، فمن المحتمل أنها غير موجودة!
Why choose ToughGlaze?
At ToughGlaze, we provide top-of-the-range
glass for balustrades. Our high-end CNC machine can profile, drill and polish toughened laminated glass that's both elegant and durable.
Our mission is to be able to meet your requirements without hesitation. This mission can be seen in our design options. If your balustrade needs a logo or other design, we can make it happen with
screen printing,
digital printing or
sandblasting. You can choose from the standard RAL colour palette to create almost limitless combinations. We also offer a choice of
fabric,
mesh and
coloured glass interlayers.
تعني خيارات التصميم المتعددة هذه أنه يمكنك الاعتماد علينا في الحصول على زجاج الدرابزين الذي يلبي متطلبات العملاء ويمتزج بسلاسة مع أي مبنى.
But it's not all about looks. You also need to be confident that your materials are robust. That's why all our
balustrade glass has the Kitemark stamp of approval and is in line with BS 6180 regulations.
نحن متجر متكامل لمعالجة وقطع وتسليم المواد - ومع 30 عامًا من الخبرة في اللعبة، فأنت تعلم أننا نستطيع أن نقدم لك البضائع.
Conclusion
يمكن للزجاج الهيكلي أن يعزز من جمال أي مبنى تقريبًا. ولكن لضمان السلامة، يجب أن يتوافق مع مجموعة من القواعد. إذا كنت من القائمين على التركيب، فيجب عليك التأكد من أنك على اطلاع بأحدث المستجدات. والبديل هو تعريض سلامة عملائك للخطر.
You should always invest in high-quality materials – something that we at ToughGlaze provide as standard. If you're looking for balustrade glass,
get in touch. We'd love to talk you through your options.
