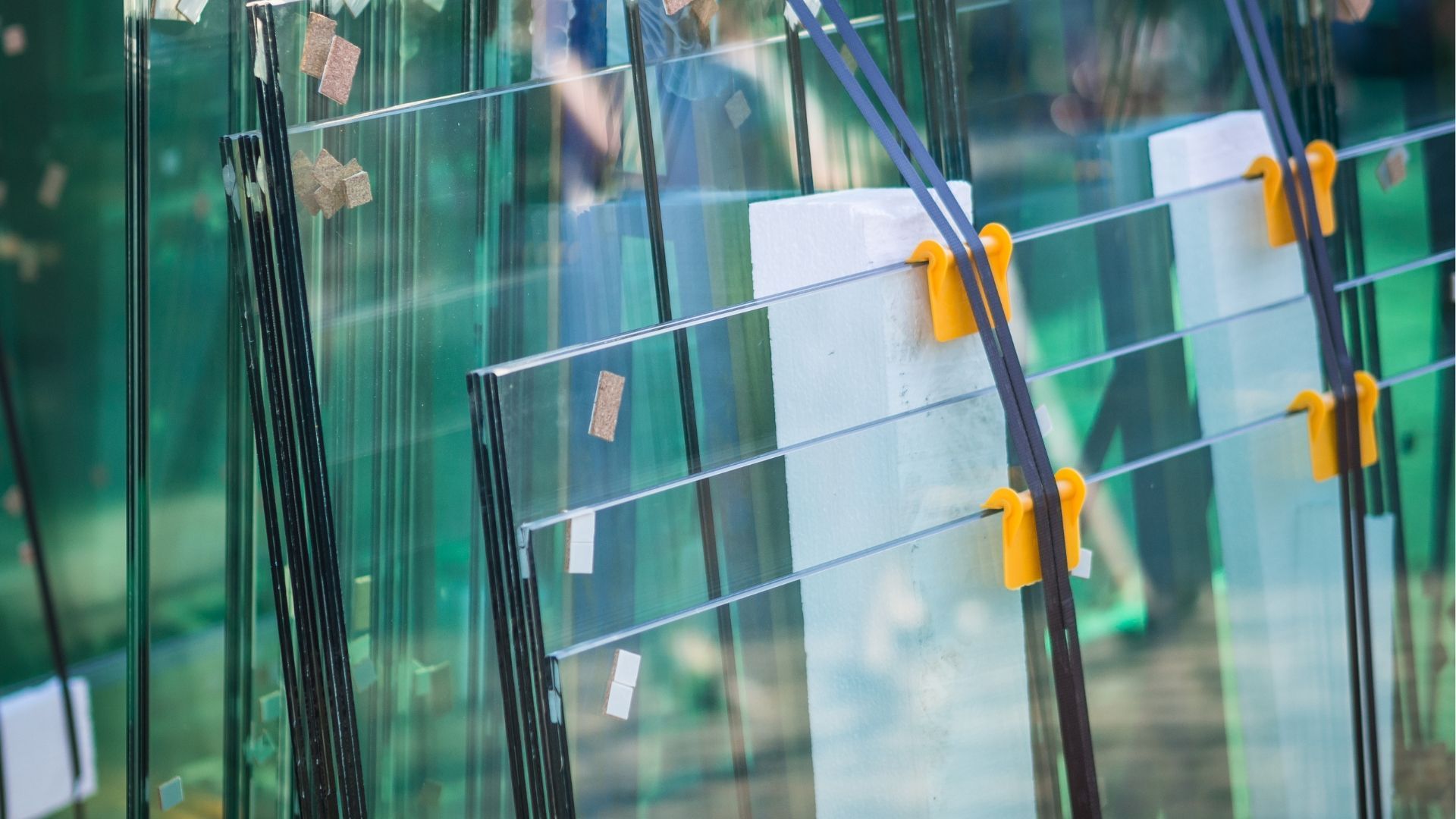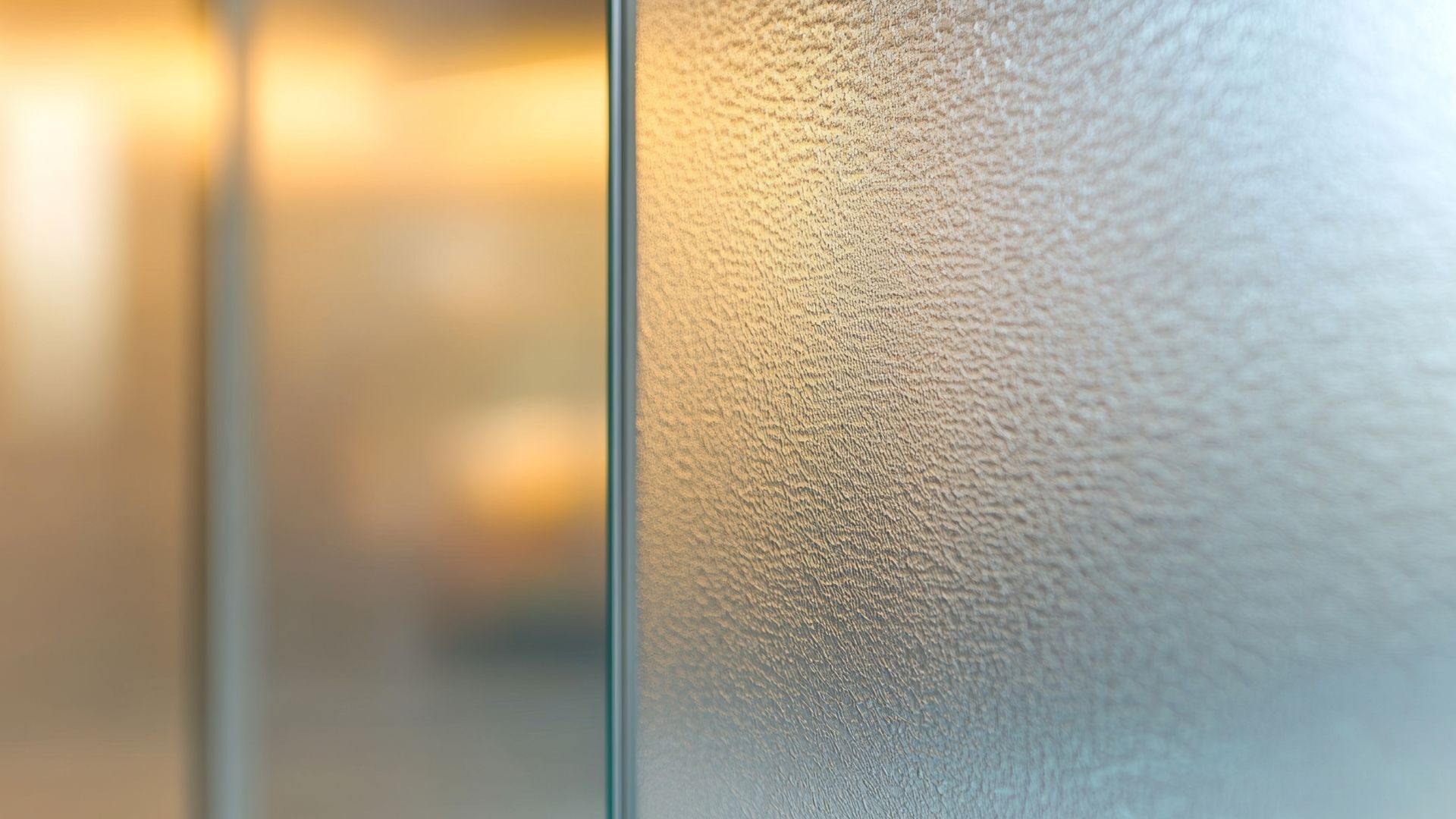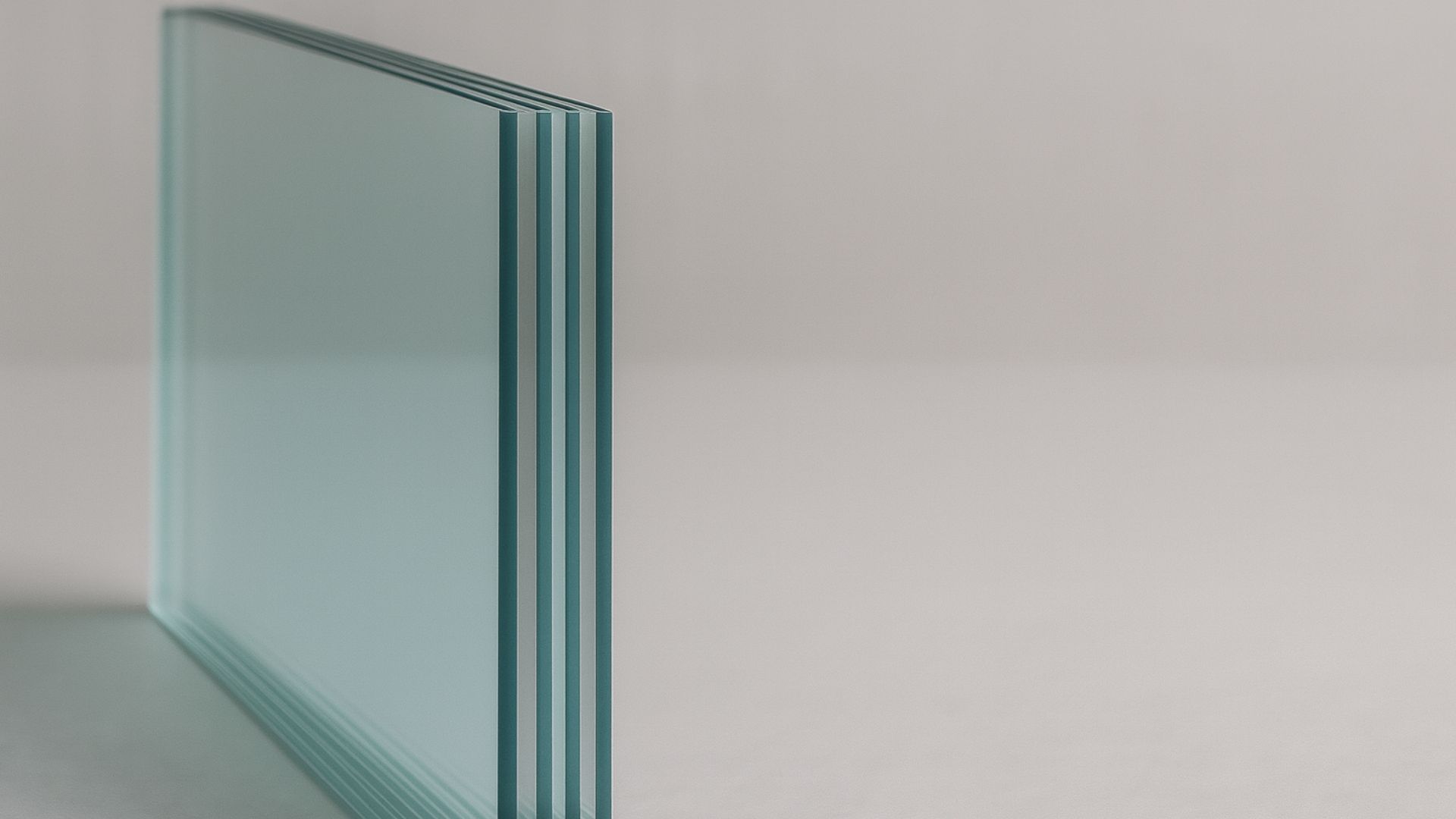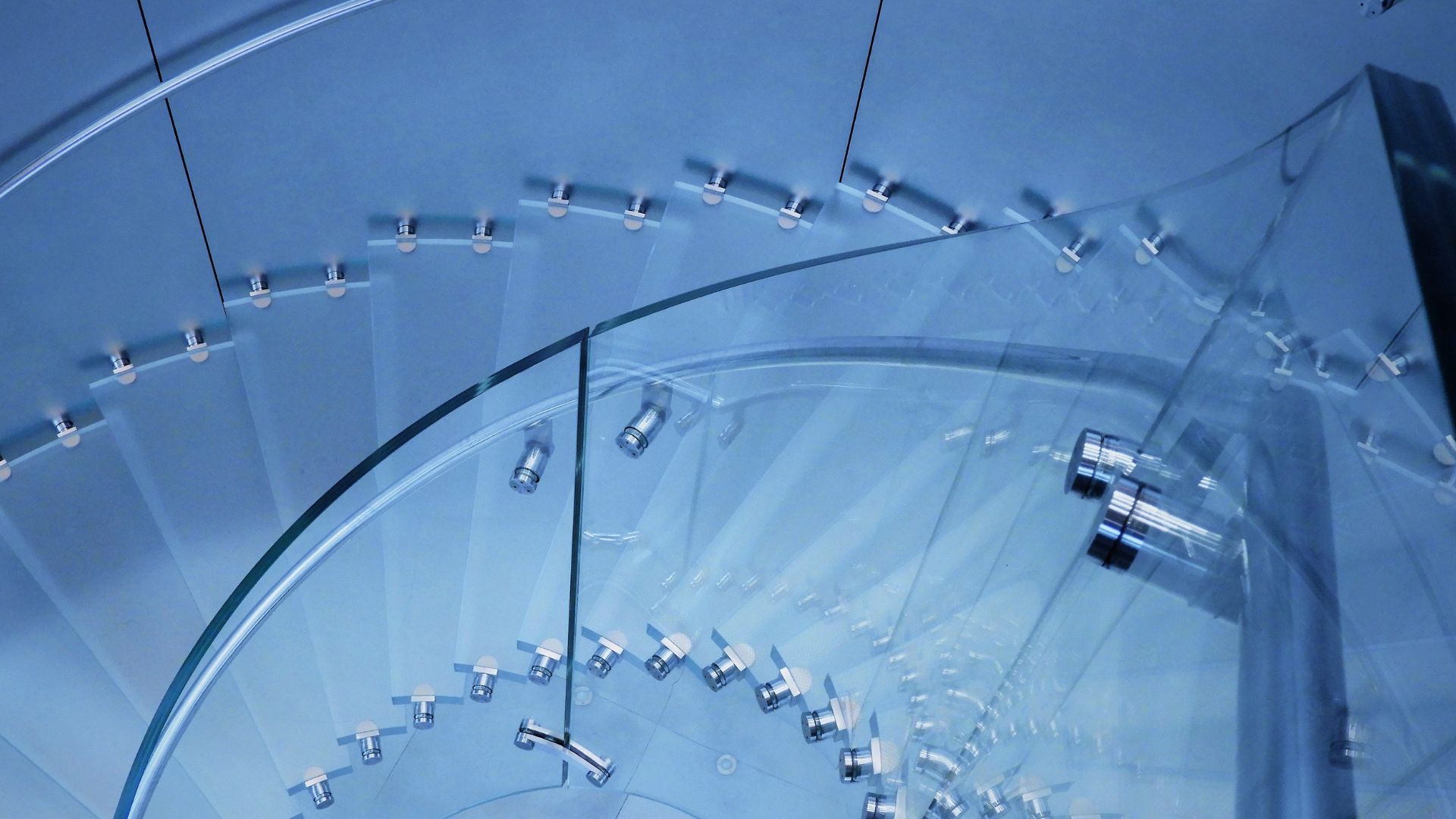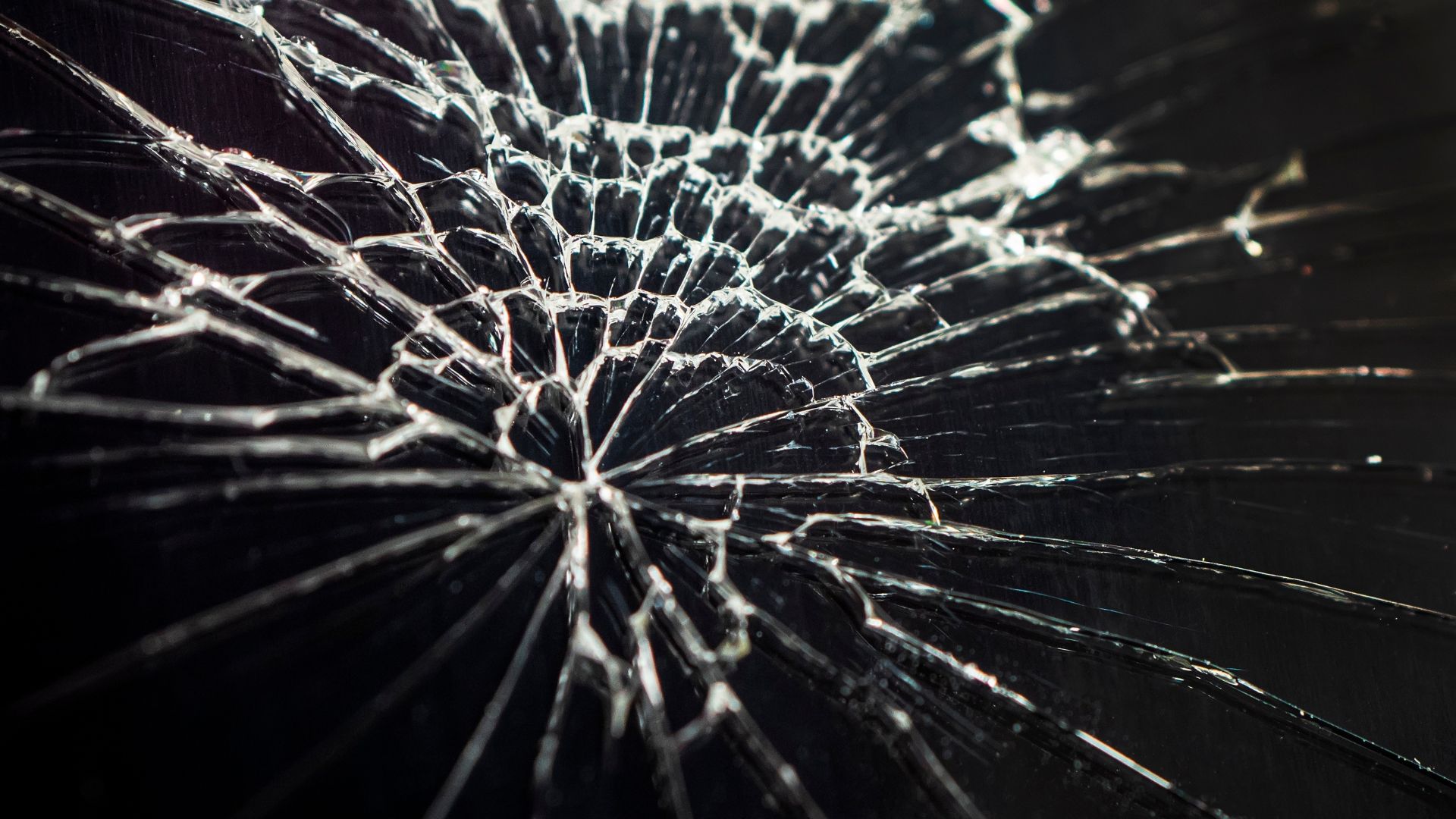6 منازل زجاجية مذهلة من جميع أنحاء العالم
Share this blog:
Glass-walled homes can be striking, stylish and innovative. Explore 6 examples from across the world.
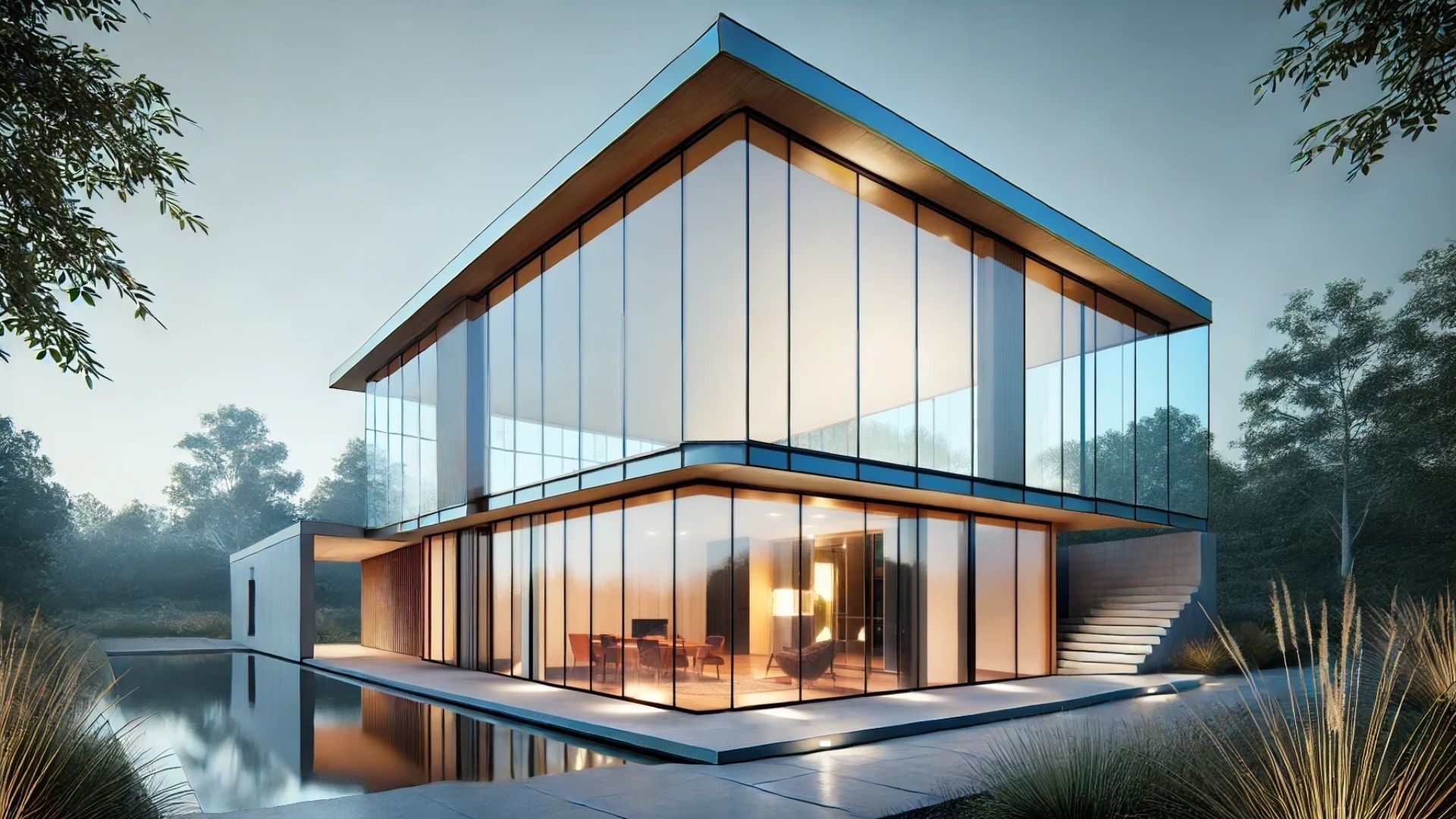
في عام 1851، افتُتح قصر الكريستال في لندن. وقد صممه جوزيف باكستون، وتم بناؤه لاستضافة المعرض العظيم - وهو معرض إمبريالي لإنجازات بريطانيا الصناعية.
لم يكن هذا أول مبنى زجاجي. فقد كانت البيوت الزجاجية تستخدم لزراعة النباتات الاستوائية منذ القرن السادس عشر على الأقل. ولكنها كانت المرة الأولى التي يستخدم فيها الزجاج كمادة أساسية لبناء ضخم.
ومنذ ذلك الحين، أخذ المهندسون المعماريون على عاتقهم مهمة تصميم باكستون. وفي مختلف أنحاء العالم، تم تصميم المباني الزجاجية وبناؤها لتكون بمثابة صالات عرض ومكاتب ومنازل.
بطبيعة الحال، ليس كلنا نود أن نعيش في بيت من زجاج. وبغض النظر عن مخاطر رمي الحجارة، هناك قضية حساسة تتعلق بالخصوصية. ولنقل فقط إن هناك سبباً وراء تشييد المنازل ذات الجدران الزجاجية في المقام الأول بعيداً عن الطرق المزدحمة.
يتمتع الزجاج بقدرة مذهلة على فتح المساحات وإزالة الحدود بين الداخل والخارج. يتدفق الضوء إلى الداخل وتتجه عيناك بشكل طبيعي نحو المحيط.
إليكم ستة من أفضل المنازل الزجاجية حول العالم.
1. البيت الزجاجي، نيو كانان، كونيتيكت، الولايات المتحدة الأمريكية
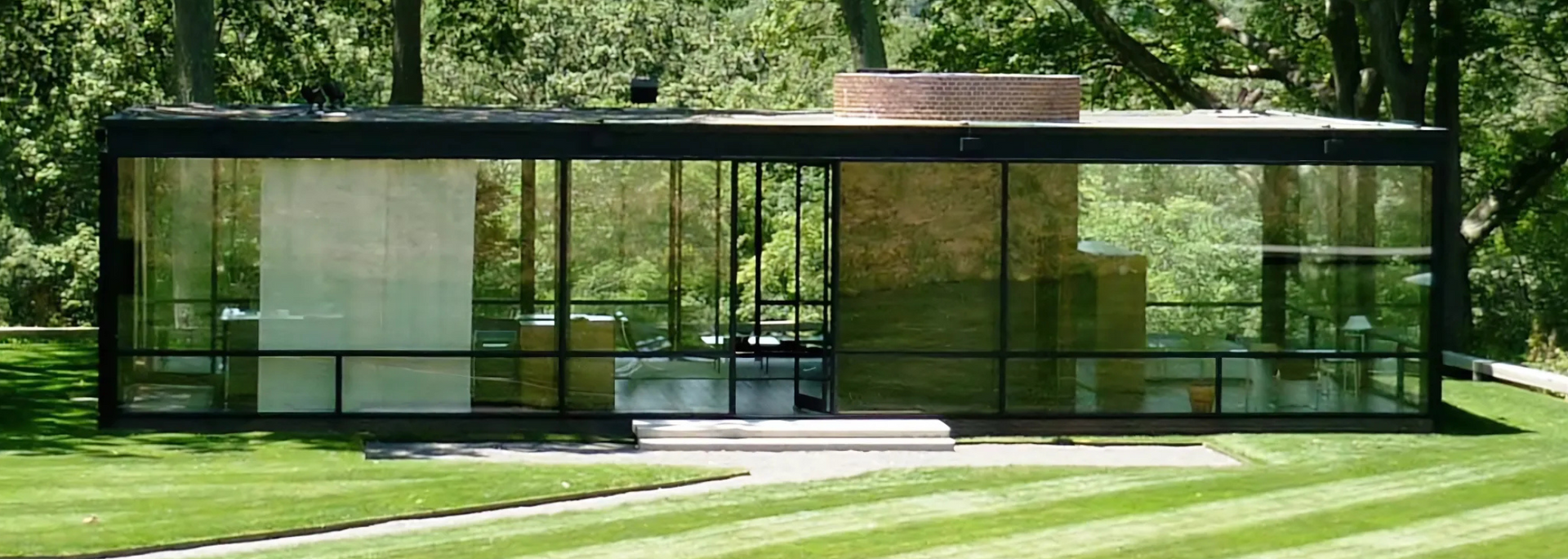
This is the Glass House for a reason. Completed in 1949 by Philip Johnson, it's the granddaddy of glass homes.
صمم جونسون هذا المنزل ذو الجدران الزجاجية ليكون مسكنه الشخصي. وكان يقضي عطلات نهاية الأسبوع هناك حتى وفاته في عام 2005 عن عمر يناهز 98.
صحيح أن المنزل كان يستخدم بشكل رئيسي للترفيه، بينما كان جونسون وشريكه ينامان في مكان آخر من العقار الذي تبلغ مساحته 49 فدان.
ربما كان السبب في ذلك هو مشكلة الخصوصية. فالكثير من المنازل الزجاجية تخفي غرف النوم، لكن البيت الزجاجي عبارة عن غرفة واحدة فقط بجدران زجاجية. والحمام فقط مخفي بواسطة دهليز حجري صغير.
لا يمكن المبالغة في أهمية المبنى، فقد ألهم جيلًا من المهندسين المعماريين والمصممين.
2. منزل إديث فارنسورث، بلانو، إلينوي، الولايات المتحدة الأمريكية
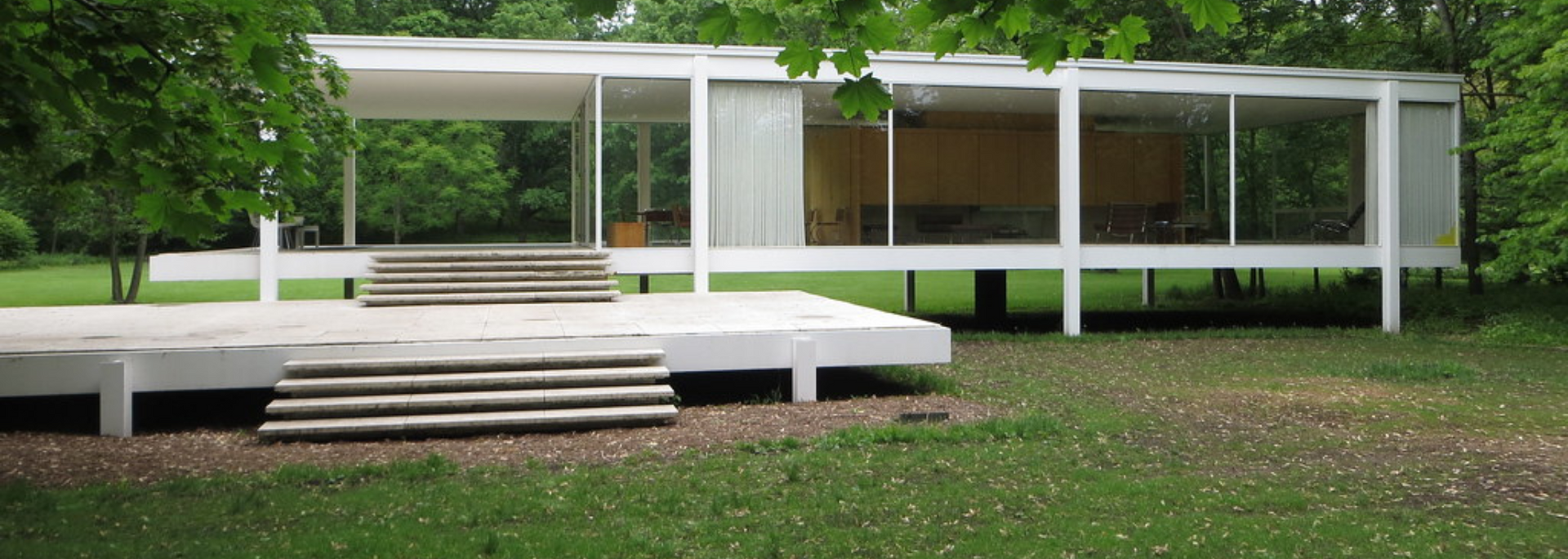
من بعض النواحي، يعتبر منزل إديث فارنسورث توأمًا للمنزل الزجاجي. ومثله كمثل المنزل الزجاجي، تم تصميمه كمكان للمعيشة - هذه المرة كمكان لقضاء عطلة نهاية الأسبوع لطبيبة أمراض الكلى والموسيقية والشاعرة الدكتورة إديث فارنسورث.
على الرغم من أنه تم الانتهاء منه بعد بناء البيت الزجاجي، إلا أن الخطط الأولية لبناء منزل إديث فارنسورث ألهمت جونسون، الذي قال:
منزل فارنسورث، بجدرانه الزجاجية المتواصلة، هو تفسير [أبسط] لفكرة. هنا، لا يُمس نقاء القفص. لا الأعمدة الفولاذية التي يُعلق بها ولا الشرفة العائمة المستقلة تُكسر الجلد المشدود.
وباعتبارها أقفاصًا، فهي جذابة للغاية. يعكس تصميم المهندس المعماري لودفيج ميس فان دير روه المصنوع من الفولاذ والزجاج اعتقاده بأن "الطبيعة أيضًا يجب أن تعيش حياتها الخاصة".
يجب أن نحرص على عدم إزعاجها بألوان منازلنا وديكوراتنا الداخلية. ومع ذلك، علينا أن نسعى إلى الجمع بين الطبيعة والمنازل والبشر في وحدة أسمى.
اليوم، أصبح منزل إديث فارنسورث مفتوحًا للجولات العامة.
3. The White Lodge, Oxted, Surrey, UK
In leafy Surrey, there's a remarkable sight – an ultra-modern sustainable home with a first floor that seems to hover over the rest of the building.
Designed by the couple Tony and Nicky Maude, the
White Lodge is innovative and luxurious. Its open-plan sitting room is built for comfort, while its staircase, swimming pool and other features have an undeniable wow factor.
يقول آل مود: "العيش هنا يشبه أن تكون في إجازة دائمة".
يحتوي هذا المنزل العائلي الراقي أيضًا على الكثير من الزجاج، حيث يتميز بنافذة خليجية زجاجية هيكلية وجدران زجاجية في الجنوب والغرب وحوض سباحة بواجهة زجاجية.
The White Lodge may be familiar to viewers of the British TV show
Inside No. 9. In the episode "A Quiet Night In", two burglars break in to steal a painting. Things, however, don't quite go to plan.
4. دراسة الحالة رقم 22، ستال هاوس، لوس أنجلوس، الولايات المتحدة الأمريكية
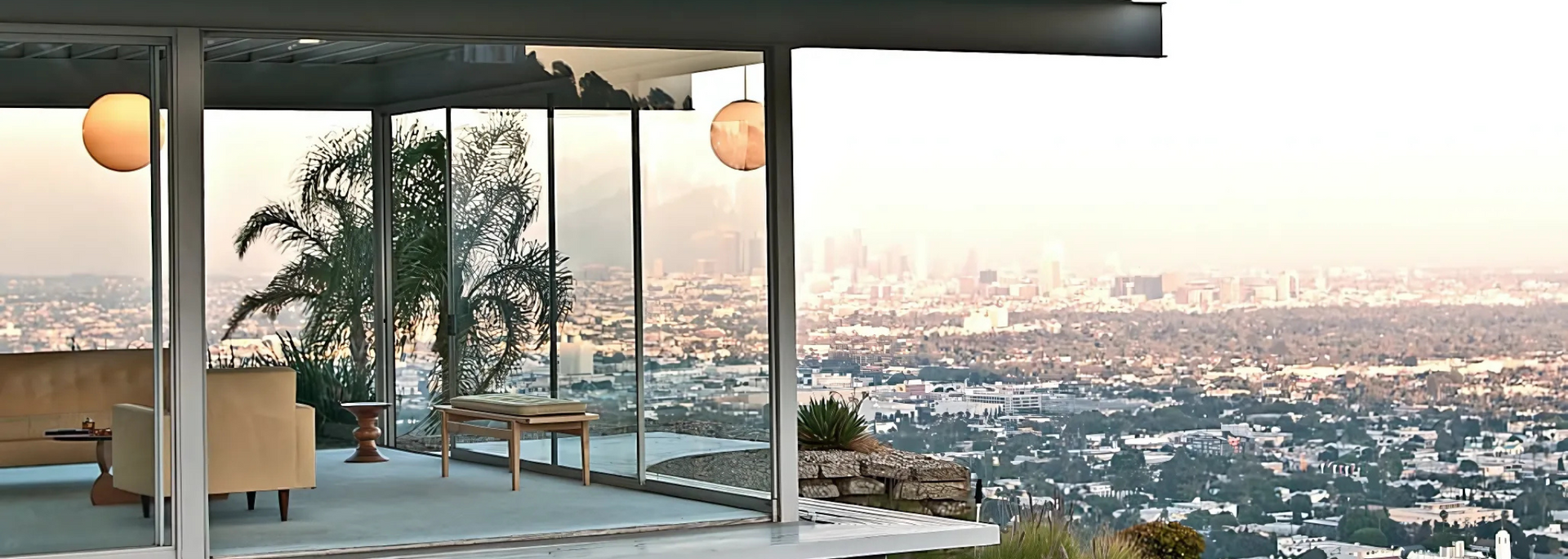
يقع منزل ستال ذو الجدران الزجاجية على ارتفاع عالٍ فوق لوس أنجلوس في تلال هوليوود، ويعتبر على نطاق واسع تحفة فنية من نوعها.
Designed by Pierre Koenig, it's since been used as a striking location for movies as diverse as
Nurse Betty and
Galaxy Quest.
It's also the site of a famous
photo by Julius Shulman that may have served as inspiration for Bojack Horseman's house in the animated series of the same name.
5. منزل إيبيش الثاني، غرب فانكوفر، كندا
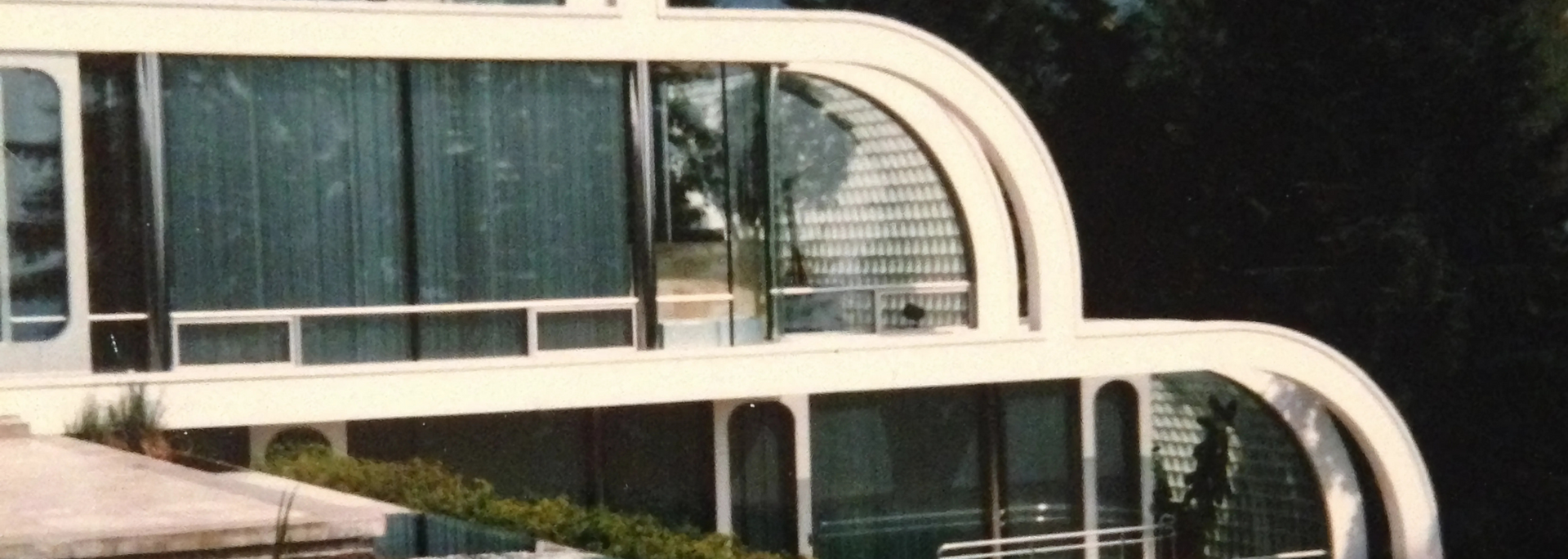
تم الانتهاء من بناء منزل إيبيتش الثاني في عام 1988، وهو تحفة فنية بمساحة 6,400 قدم مربع من تصميم المهندس المعماري الكندي آرثر إريكسون.
تضمّ مساكنه خمس غرف نوم وخمسة حمامات وبيت ضيافة. وكما هو الحال في العديد من هذه المنازل الزجاجية، فهو مُصمّمٌ للترفيه، إذ يضمّ جدولًا صغيرًا وبركًا عاكسة ومسبحًا وجاكوزي.
تم توفير معظم الفولاذ المستخدم في بناء هيكل المنزل من مصنع عائلة إبيش. يشتهر المبنى بخطوطه المنحنية والنحتية واستغلاله الأمثل للضوء الطبيعي.
6. البيت الزجاجي، ساو باولو، البرازيل
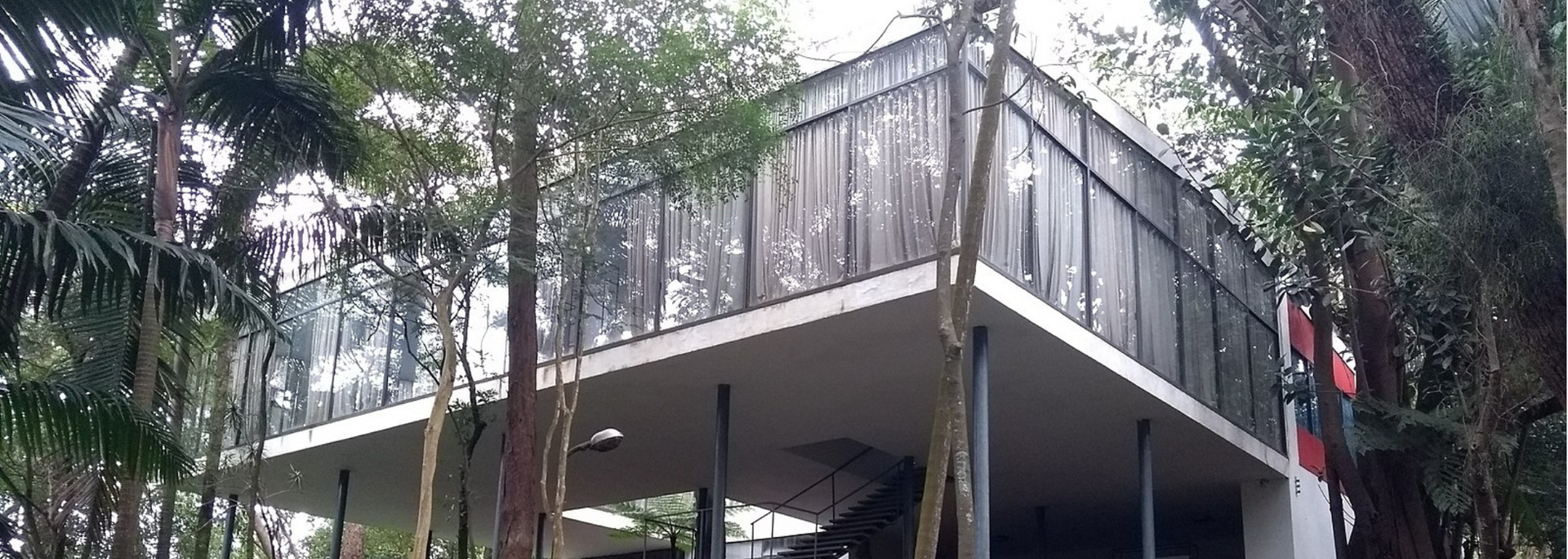
Not to be confused with the Glass House, Glass House – or Casa de Vidro, as it's known – is architect Lina Bo Bardi's signature project.
تم تصميم وبناء Casa de Vidro للمهندسة المعمارية البرازيلية المولودة في إيطاليا وزوجها مدير المتحف والصحفي بييترو ماريا باردي.
يقع البيت الزجاجي على ركائز متينة، ويتميز بنوافذ زجاجية ملتفة، وكان ملتقىً للفنانين. لكن المبنى نفسه يبدو باهتًا مقارنةً بالغابة المطيرة الخضراء الملتفة.
It's not for nothing that it's been described as resembling a treehouse. But
what a treehouse!
Conclusion
غالبًا ما يرتبط التزجيج البنيوي بعالم المال والتجارة والفن. ومع ذلك، يمكن استخدامه أيضًا بطرق مبتكرة وملفتة للنظر في البيئات المنزلية.
مع انهيار الحدود التقليدية بين الداخل والخارج واستغلال الضوء الطبيعي، أصبحت المنازل الزجاجية أماكن رائعة للاسترخاء والترفيه أو حتى إنجاز بعض العمل.
It's all possible thanks to innovations in the worlds of architecture and glass fabrication. Structural glass has to be super-durable and super-customisable. At ToughGlaze, we provide just that. Explore our
structural glass solutions to find out more about what we offer.

